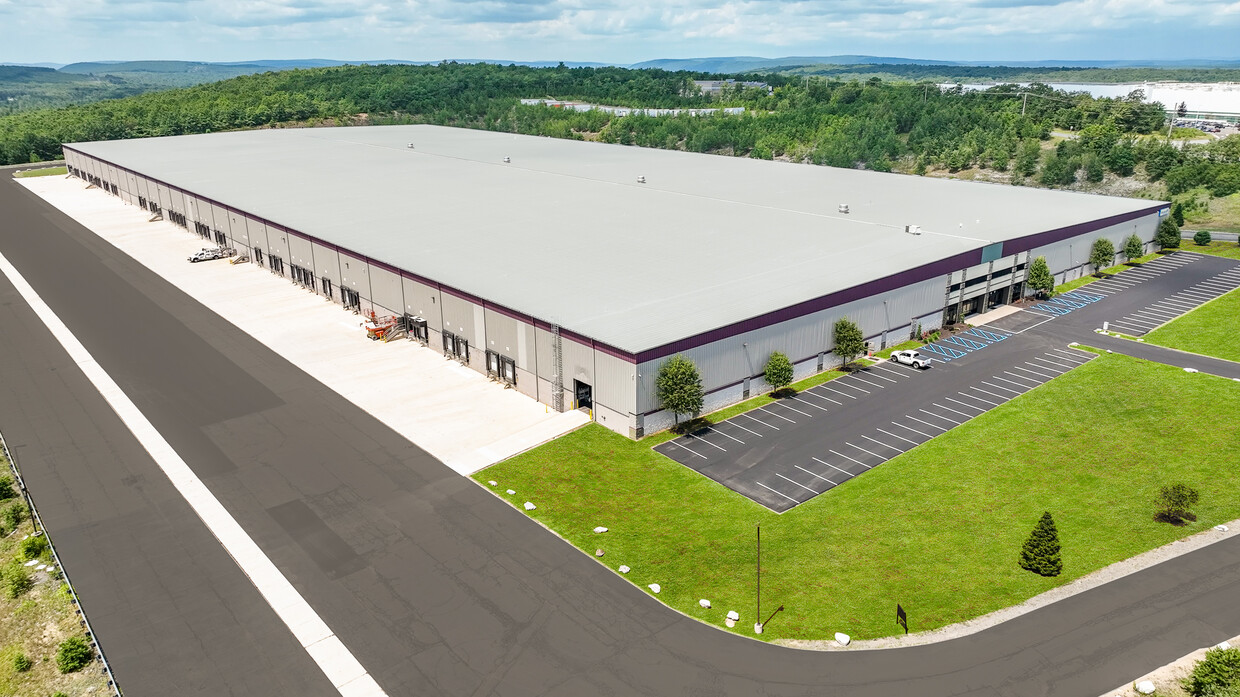Browse Properties
Whatever your needs, we have the right property for your business.
63 Green Mountain Road Hazleton

Available SF: 293,493
Property Details
General Building Information
| Building Size (SF) | 582,400 |
| Available (SF) | 293,493 |
| Acreage | 50.963 |
| Warehouse Heating | Gas fired unit heaters |
| HVAC | Multiple packaged gas/electric rooftop units |
Construction and Structure
| Floor Thickness | 6" Concrete Floor Slab Reinforced with Welded Steel Mats |
| Wall Constructions | Metal panel + masonry |
| Roof Type | MR-24 Standing Seam |
Building Dimensions & Column Spacing
| Dimensions | 520' x 1,120' |
| Column Spacing | 40' x 50' |
| Speed Bay | 60' |
Ceiling Height / Clear Height
| Ceiling Height | 34' - 6" |
Dock & Drive-In Doors
| Dock Doors | 41: vertical lift dock doors with vision kits by HAAS door or equal with minimum 30,000 lb capacity mechanical |
| Drive-In Doors | 1 12’-0” W x 14’-0” H Vertical Lift Drive-In Door by HAAS Door (or equal) with Reinforced Concrete ramp; 1 12’-0” W x 14’-0” H Door at Grade |
| Dock Equipment | 41 9’-0” x 10’-0” Vertical Lift Dock Doors with Vision Kits by HAAS Door (or equal), 30,000 lb. Capacity Mechanical |
Sprinklers / Fire Protection
| System Type | ESFR |
Lighting
| Lighting Type | T-Bay Fixtures |
| Office Lighting | 2x4 fluorescent fixtures |
| Warehouse Lighting | Energy-Efficient T-Bay Fixtures |
Parking
| Car | 90 (future 140) |
| Trailer | 129 On-Site Trailers with 8" Wide Concrete Dolly Pads |
Electrical Service
| Electrical | 800A, 480/277V, 3 phase |